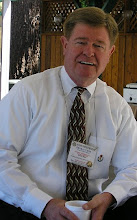
Transitional Rapid Recovery Field Hospital – Briefing
See: http://www.helphaitirecover.org/TRAUMACENTER.htm
It started as a discussion topic on Tuesday evening, January 12, following the Haiti earthquake after seeing the pile of rubble that was once the National Hospital in Port Au Prince . Nobody initially took us seriously, but the members of The Humanitarian Network, when put to the task, can accomplish most things. The vision of a portable MASH-style facility was too big a task and there was no way to accomplish such a project over night. But then again, nobody realized the gravity of the situation in Haiti, that it would go rapidly downhill starting Wednesday morning, or that the Network Partners have the resources and drive to get projects done.
In just three days working with Project Hope International, MSNI, IMECA, and others, we have engineered a facility that can be erected in-the-field, in a day’s time, by basic unskilled labor and supervisory help from The Network. It can be completely equiped with diagnostic equipment, operating suites, triage/exam room, pharmaceutical storage (refrigerated as well); outfitted with a purified water and air system, 110 and 220 electrical system, air conditioning and able to withstand class 1 or 2 hurricane winds, at a price that is easily affordable. The variable in the cost would be attributed to the inclusionary equipment required including portable x-ray, ultrasound, and other high tech requirements. For the units designed for Haiti, we even have an accompaniment of manual hospital beds exceeding 60 at this stage, though many may have to be situated in an adjacent structure or tent. This is feasible because the weather in very hospitable.
This Surgical Center is an ideal project for a Service Club District, NGO, government agency, or any concerned group of individuals, including cities with Sister-City relationships. It is the ideal facility for any disaster related event or to handle normal hospital overflow in cases of man-made disaster or use for national/state emergencies.
Specifications
· Staffing, equipment and supplies by Project HOPE
· 6000 ft2 total enclosed space
· Separate rooms for surgical procedures
· Adequate lighting for different purposes
· Air conditioning and ventilation
· Refrigeration
· 6,000 ft2 Enclosures for Trauma Center, Surgery Suite and Patient Care
· Two each 44 ft diameter domes with enclosed rooms inside the shells
· Galvanized steel frame
· Assemble by hand – no special equipment required
· Two - Five (or more, as specified), enclosed rooms
· Hard-panel frameless enclosed rooms
· High-efficency LED lighting, appropriate for the purpose of each space
· Air Conditioning
· Adequate electricity for all lighting and air conditioning
· Solar panels, gel batteries, invertors, control boxes, wiring
· Additional 40% of capacity (i.e. 120% of load total) provided by quiet generators
· fuel to be specified (propane, gas, diesel)
· Refrigerator 12v DC 15 ft3 ultra-high efficiency for vaccines and similar items
· Extra-cold refrigerator 12vDC 10 ft3 ultra-high efficiency for blood and serum
· TOTAL PRICE FOB ORIGIN: $225,000 w/Water Filtration System
· Funding Programs Availible
For Information on How to Participate in this Program, contact simply call: 877-532-2919

No comments:
Post a Comment